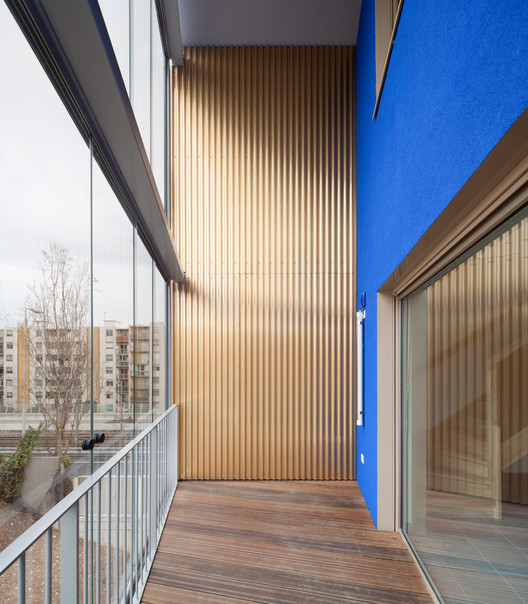
-
Architects: Comte & Vollenweider
- Area: 748 m²
- Year: 2014
-
Photographs:Milèle Servelle

Text description provided by the architects. On a confined plot (1190 square meters) with a very constrained geometry and a strong noise pollution due to car and train infrastructures, the construction of 13 housing units and parking in basement is composed of three collective housing blocks of four levels built on a common underground. The project aims to create a connection between the different scales surrounding the site.

.jpg?1450413636)

On the top view, the right-of-way of each building is similar to that of individual housing upstream of the site, while on the elevation view, the height and the urban form of the volumes are refering to buildings mainly located on the south of Mathis urban highway.



Because of noise and pollution nuisances of infrastructures, the project proposes facades of low-permeability on the north and south sides and opened largely onto the viewpoints on the east and west sides through winter gardens.












































.jpg?1450413649)
.jpg?1450413636)
.jpg?1450413691)
.jpg?1450413661)
.jpg?1450413675)
.jpg?1450413718)
.jpg?1450413732)
.jpg?1450413584)
.jpg?1450413623)
.jpg?1450413597)
.jpg?1450413610)

